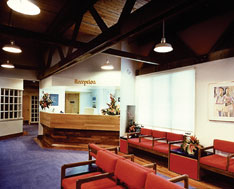 | 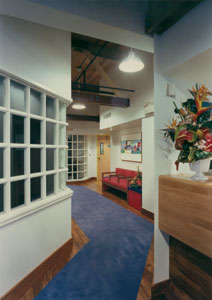 | Waialae Residence
Concrete, steel and glass residence is accessed by cul-de-sac and opens to Waialae golf course and ocean views beyond. | 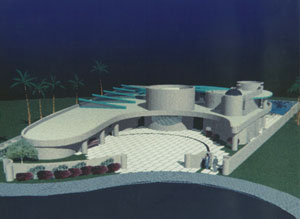 | 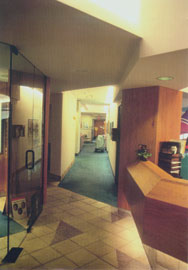 | Kailua, Oahu Clinic
Design reflects triangular geometry of nature, as well as colors and spirit of this beachfront community backed by the koolau mountain range in windward Oahu. | 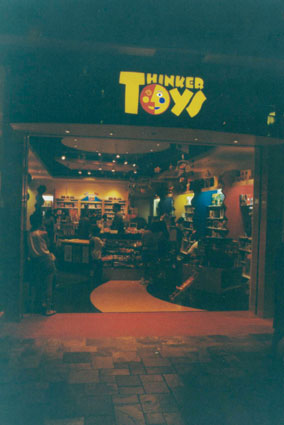 | | 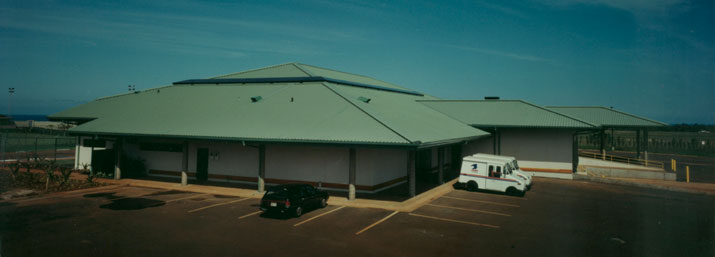 | Queens Physician Lounge
Adaptive reuse of the former hospital coffee shop into a physicians lounge with attached large conference room area. | | | |
Kailua-Kona Clinic
While contemporary, this clinic emulated scale and details of Kailua-Kona village with internal corridor to ancillary services including Medical Laboratory, Pharmacy, Optical Department, etc. one one side of Lobby, and Exam Rooms Emergency Medicine and Physicians Offices on opposite side. Patient areas have exterior vistas and design linking Hawaiian healing with modern Kona fitness events. This is a full service regional clinic. 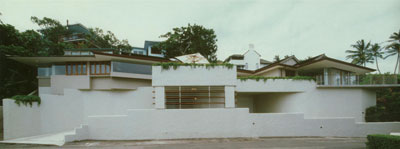
Diamond Head Residence
This is an extensive remodel including substantial additions for a coastal residence located on the lower slope of Diamond Head on Oahu.
| 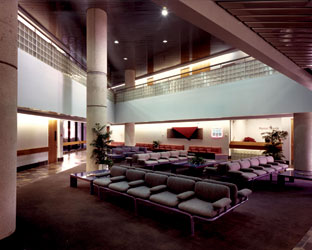 | Honolulu Clinic Interior
This urban Honolulu clinic is located near historic Thomas Square, the Honolulu Academy of Art and other historically significant church and school buildings. | | 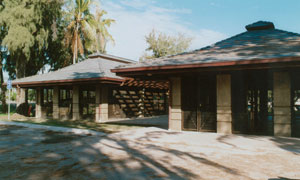 | Waimanalo Canoe Halau
Waimanalo Beach Park Canoe facilty for the storage of 6 Hawaiian Racing Canoes for Waimanalo Canoe Club.
Canoe Halau: Located at Waimanalo Beach Park in windwar Oahu, Hawaii. | 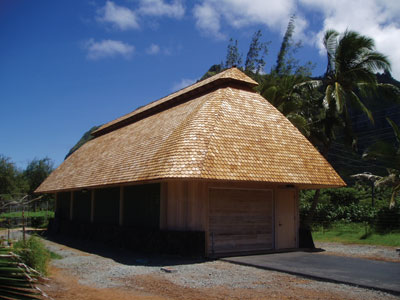 | USPS Annex, Lihue Kauai
18, 600 sq. ft. mail processing facility with provision for the future addition of a 4,000 sq. ft. customer service area such to provide for a full service facility. Site is a five-acre parcel adjacent to Lihue, Kauai airport. The scope required controlled access dfirectly from secured portions of the airport to permit direct delivery of bulk mail to and from the airport apron requiring complete security yet accomodating provision for future public access. Workroom naturally daylighed via north/northeast/northwest oriented u-shaped insulated plastic sandwich panel skylight. | 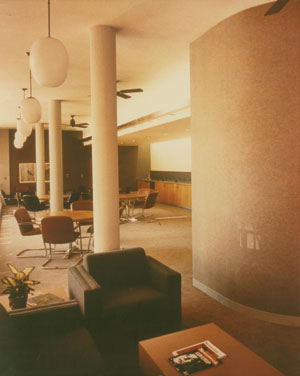 | | | |
| 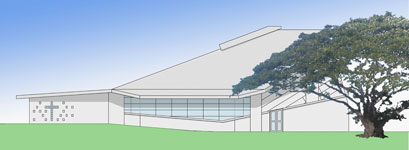
Windward Church
Exterior elevation, computer model and section of church in design development for windward Oahu. | Kaneohe Residence
Residence remodel for a bayfront house located facing Kaneohe Bay in windward Oahu, Hawaii. | 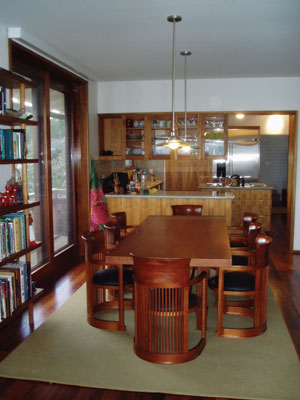 | Kaiser Regional Headquarters
40,000 sq. ft two-story regional corporate headquarters for a major medical service provider consisted of nine separate departments and executive offices. Interstitial space between first floor ceiling and second floor utilized as horizontal cable ladder to link networks. Project included all furnishings with Herman Miller open office systems. | | 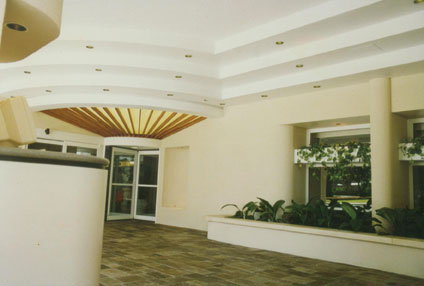 | Kafe Kapena, Outrigger Hobron Hotel
Designed to be hotel cafeteria by day and converts to include a dark bluepainted underwater themed nightclub complete with large aquarium tank via the opening of a sliding panel wall at night. | | | |









